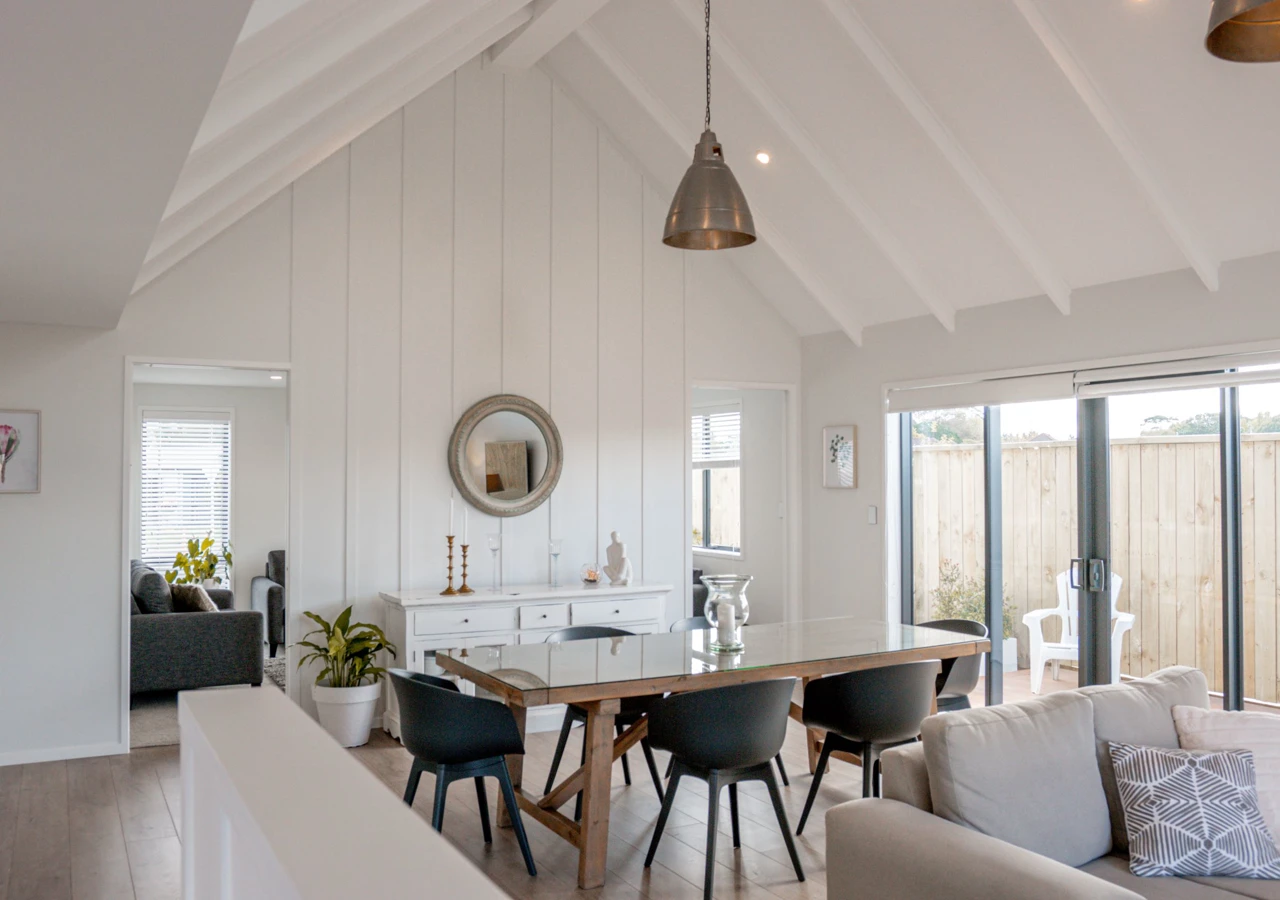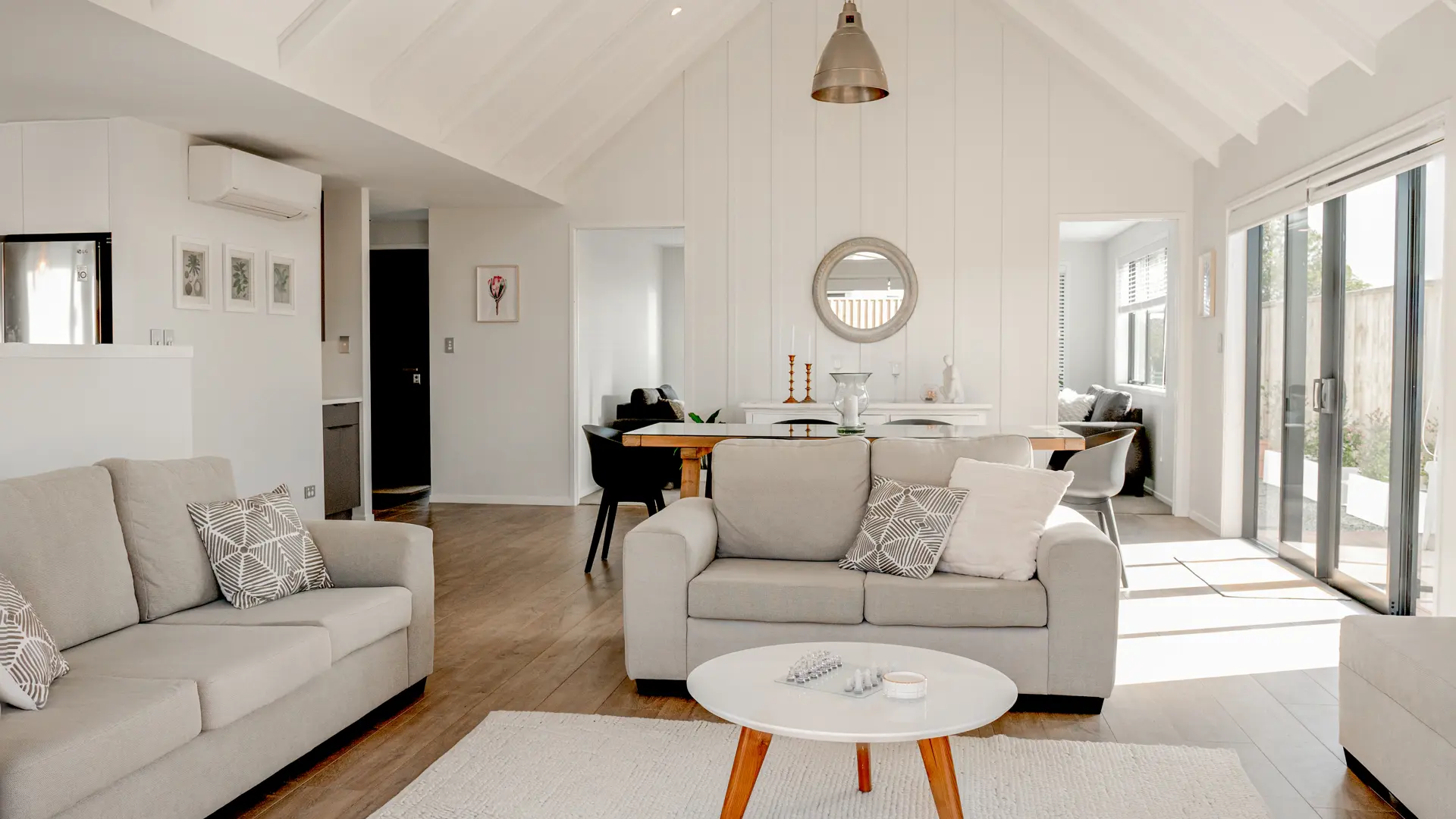
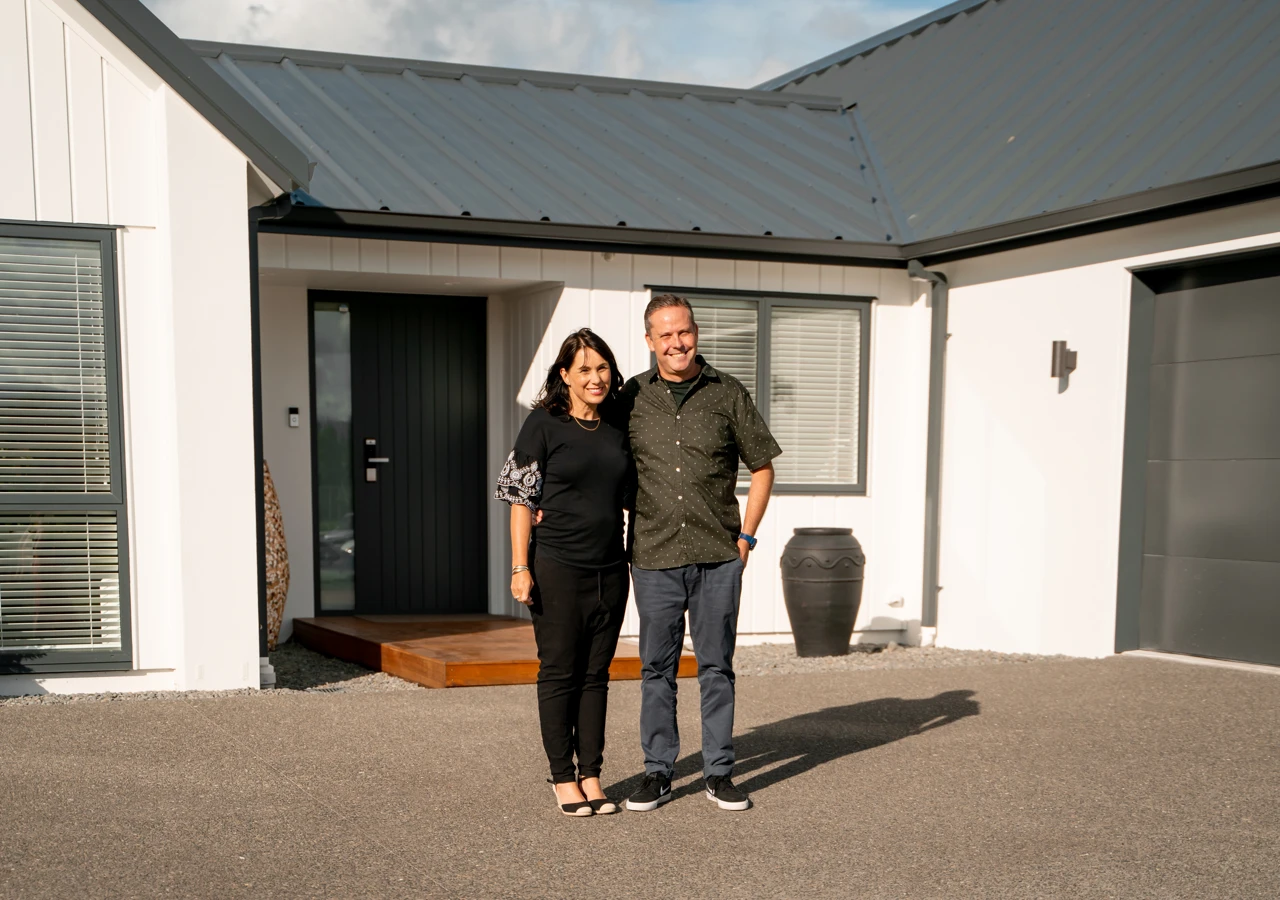
Their Story
Originally from South Africa, Catherine and Morne and their teenage sons had already built a home in New Zealand and had very clear ideas about what their next home would look like.
After purchasing a piece of land in Omokoroa, Catherine and Morne had originally planned to design and build their own home independently. After conversations with friends and people in the industry, they started to consider working in partnership with a building company. After a visit to a friend’s house in Bethlehem (recently completed by Classic Builders) convinced them both that they could achieve the design ambitions they had in mind they decided to explore the option of working with Classic Builders.
‘Morne is a registered Landscape Architect and had worked with Classic Builders in the past and a friend had also recently built with Classic Builders. We were very impressed with the quality as we had built with another company in the past and hadn’t had the best experience, so it was great to see a high-quality finished product’
The Plan
Morne & Catherine's home is a pavilion-style build with the kitchen centrally located to ensure windows and the light are maximized in the living areas.
The kitchen has a large island for congregating and in the scullery behind is a larger sink and second oven so that all the prep work and mess of cooking can be done out of site of visitors. A bar was added, accessible from the main living area to maximise otherwise unused space.
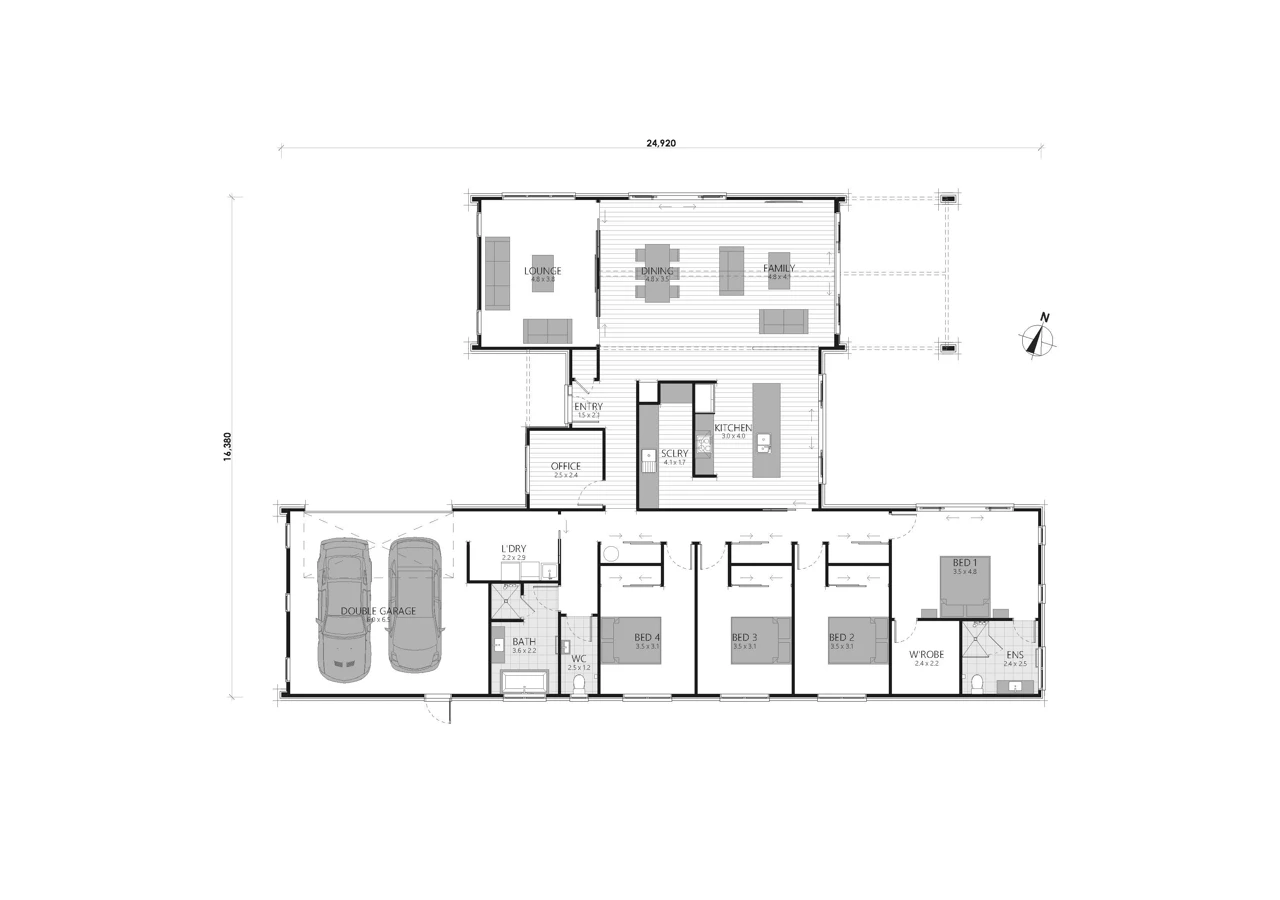
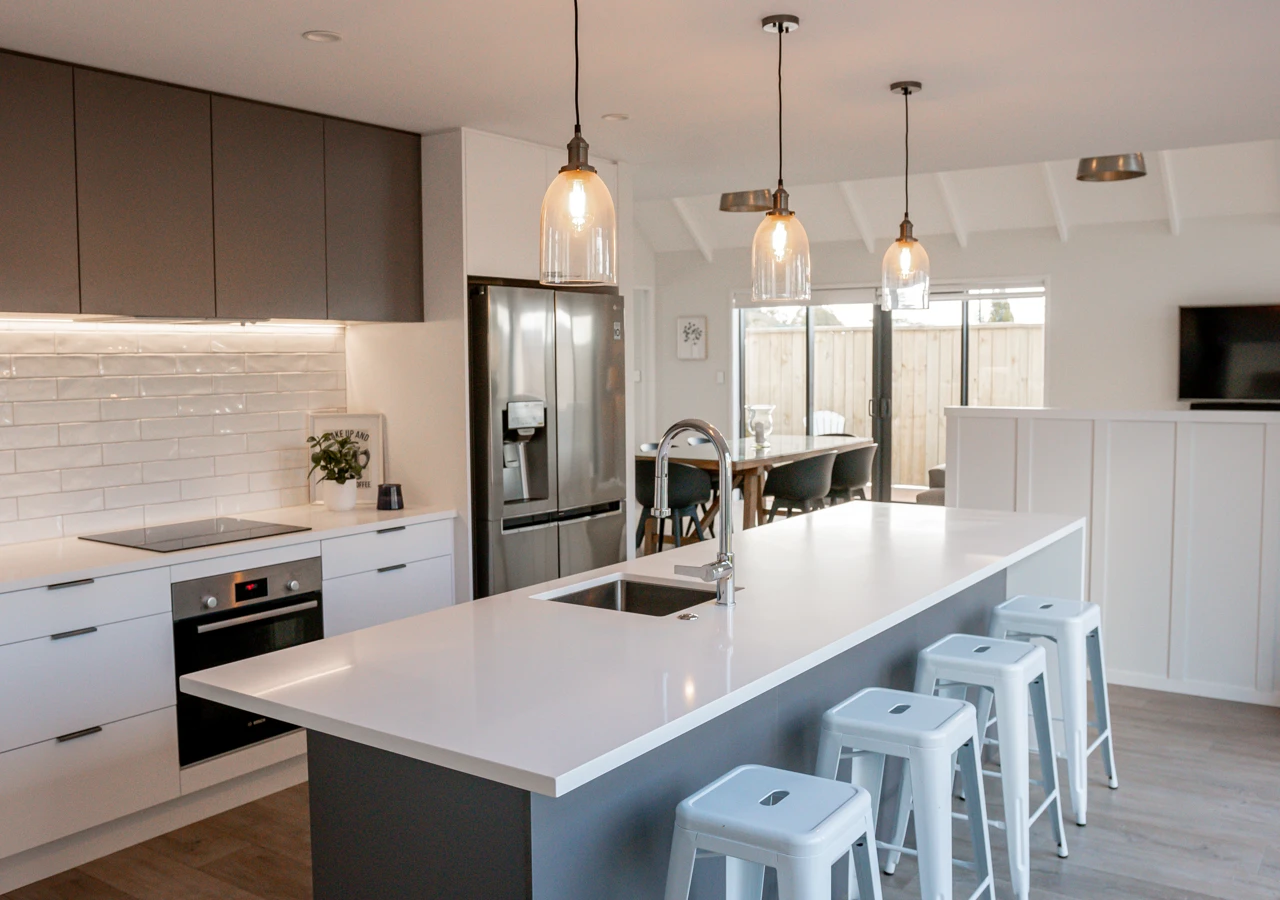
The Design
Living with two teenage boys makes for a very busy house and this was a consideration in the planning of the layout and materials used. A media room was a must and much care was taken to ensure the flow of the general living.
‘We wanted the kitchen to be part of the living space but with some separation. The separating wall made all the difference to the space feeling open and connected, but with the busy kitchen tucked away.’
The home has a light and bright feel that is enhanced by the raking ceilings and 2.2m stud doorways.
A loft has been built into the garage for additional storage and ensures the main garage floor remains clutter free.
The Materials
The interior has an elegant finish with board and baton detailing creating a ‘Hamptons home’ feel, further enhanced by the high-pitched ceiling. The exterior has simple flowing lines.
‘Initially, we wanted Cedar on the interior and exterior however we were struggling to find the material in the extreme lengths we needed so we decided on plaster over brick and Hi Rib metal roofing.’
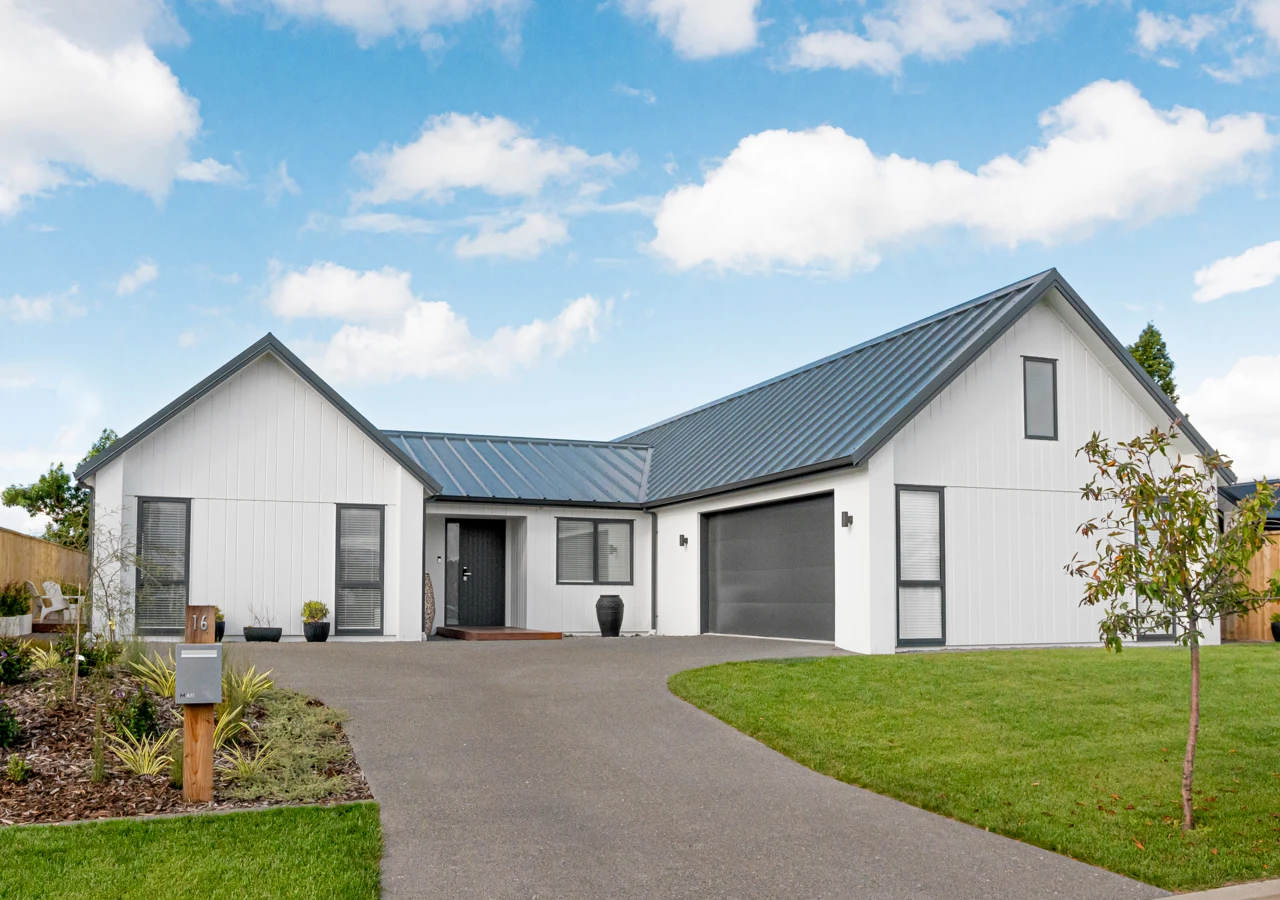
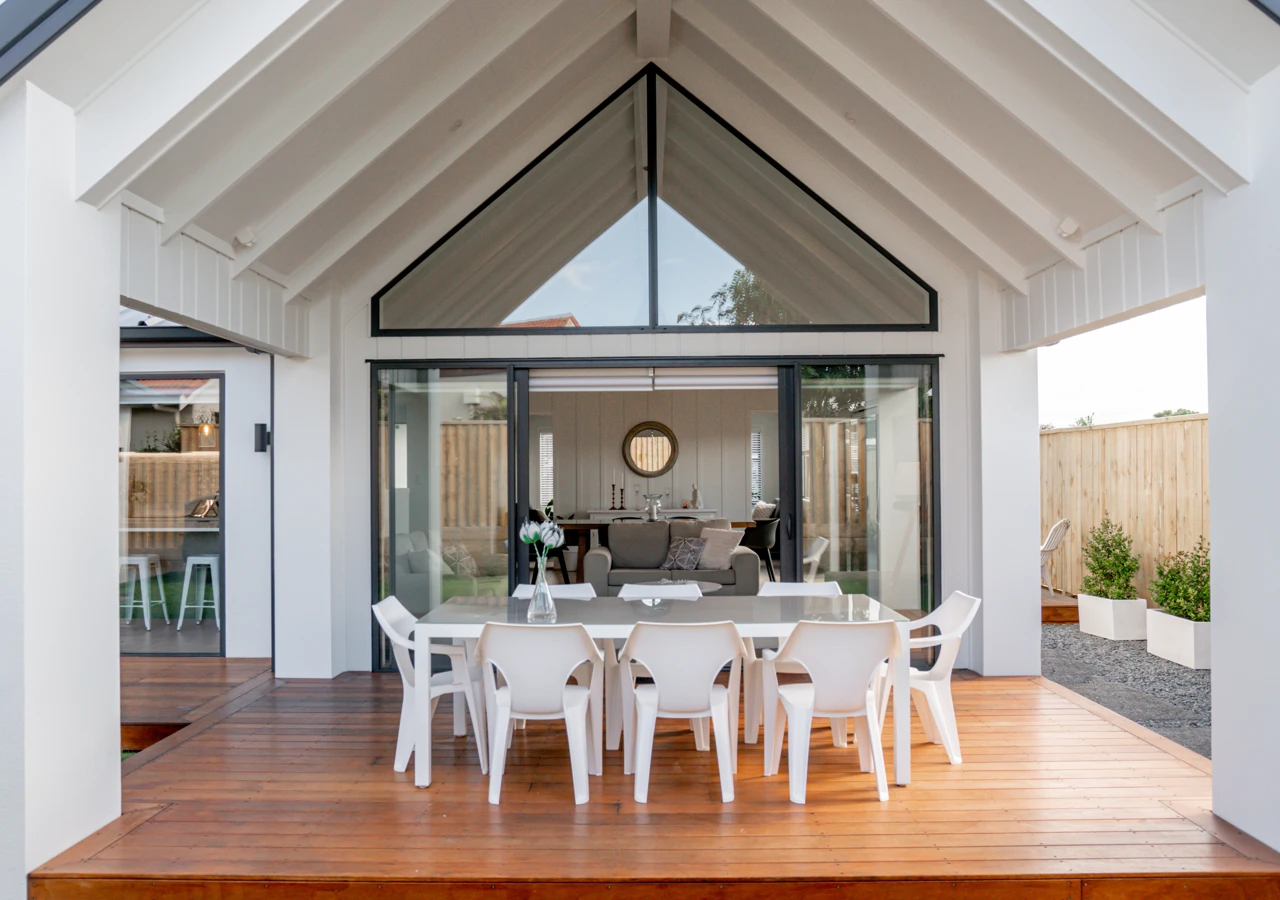
The Features
One of the stunning features in Catherine and Morne’s home is a lovely large feature window above the glass doors, opening out to their garden and a covered patio. This adds light to the living area, complementing the open living space which flows organically onto the patio, effectively creating an extra ‘outdoor’ room.
‘I wanted the large window at the end and a covered patio. We orientated the living space to have a view of the garden to create a flow to the outdoors.’
The Process
Classic Builders building consultant, Mark Hooper, worked closely with Catherine and Morne to ensure their extremely high expectations were met. Morne’s experience as an architectural technician enabled him to bring a clear vision and strong direction to the process as well as a good understanding of suitable materials.
‘Mark invited Morne to sit with the Classic Builders designers in the office to work through the final design, which helped get our vision over the line. Mark was very understanding throughout the process, he was available all the time to answer questions and there were no problems with communication.’
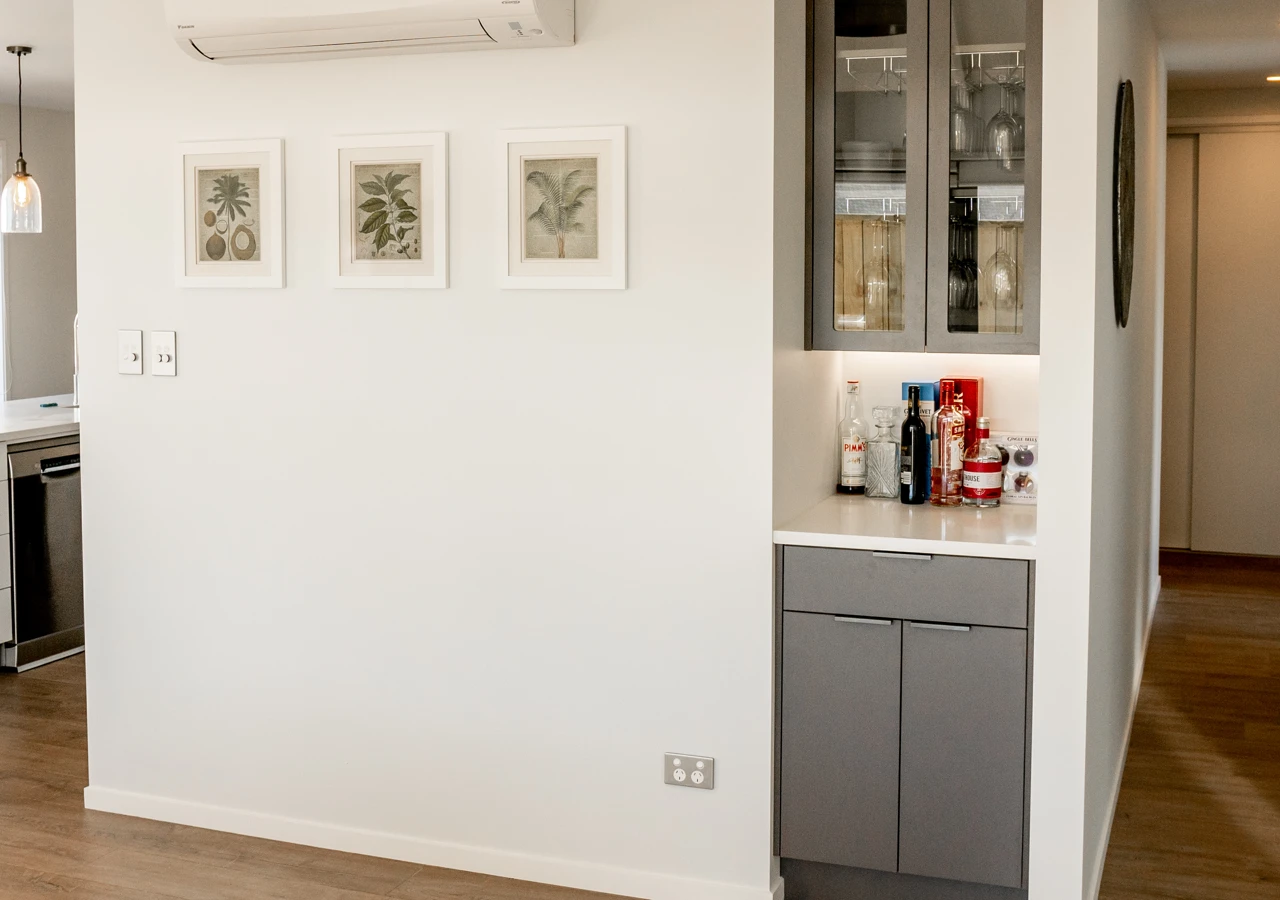
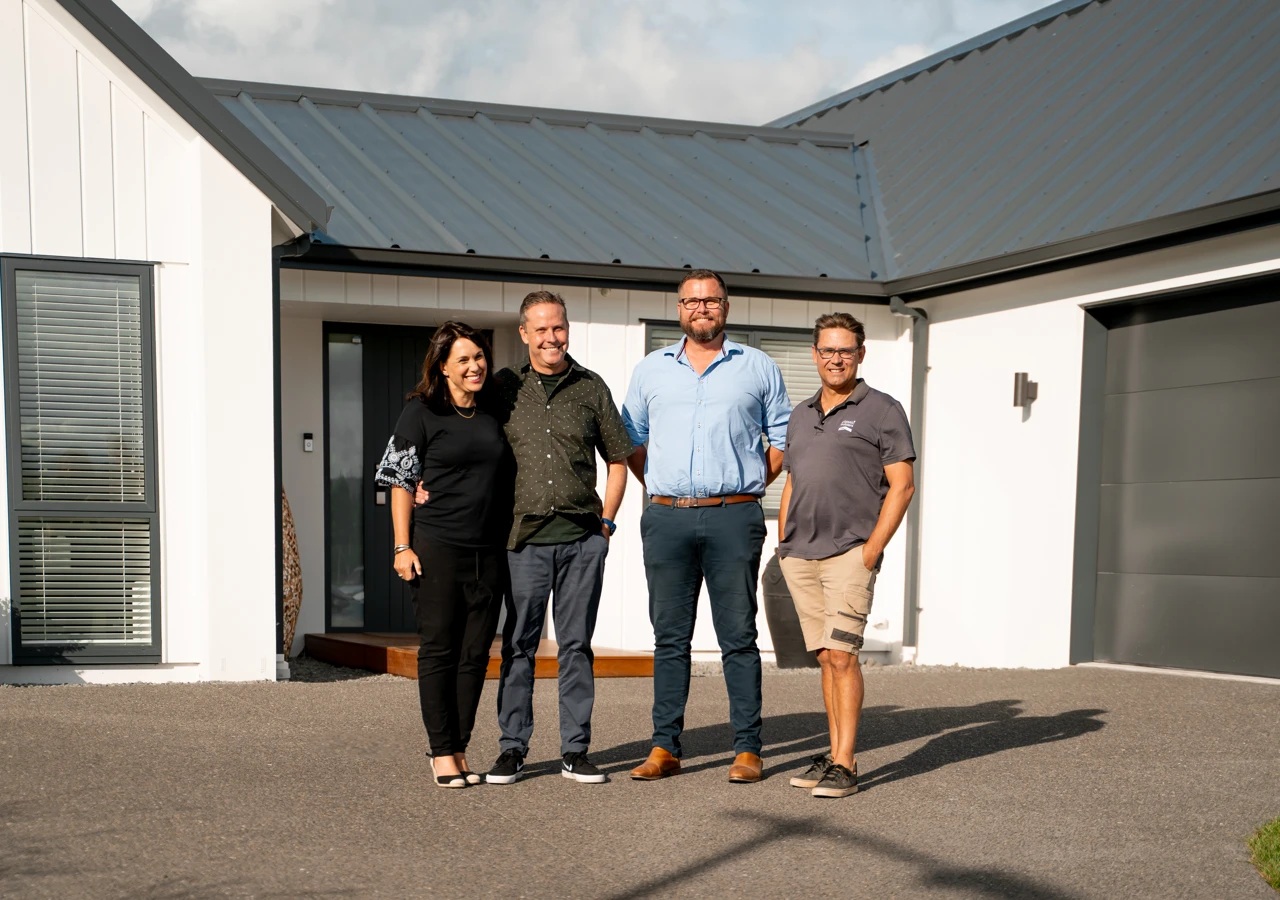
Advice
Catherine had some great advice for those looking to design and build a house with a very clear impression in mind.
‘If you have a really clear idea of what you want from your home, take time to do the due diligence by finding pictures that showcase your wish list. It’s hard to create a design with no point of reference, so share images and samples with your designer so you cannot only share your dream ideas, but also get a reality check on what is possible early on.’
Next Time & Closing Comments
When asked if they would build again, specifically with Classic Builders, Catherine was enthusiastic about the possibility.
‘Yes! In a few years, we may look to downsize. When the children leave home for good we would possibly look at something smaller, it’s just a matter of finding the perfect land.’
