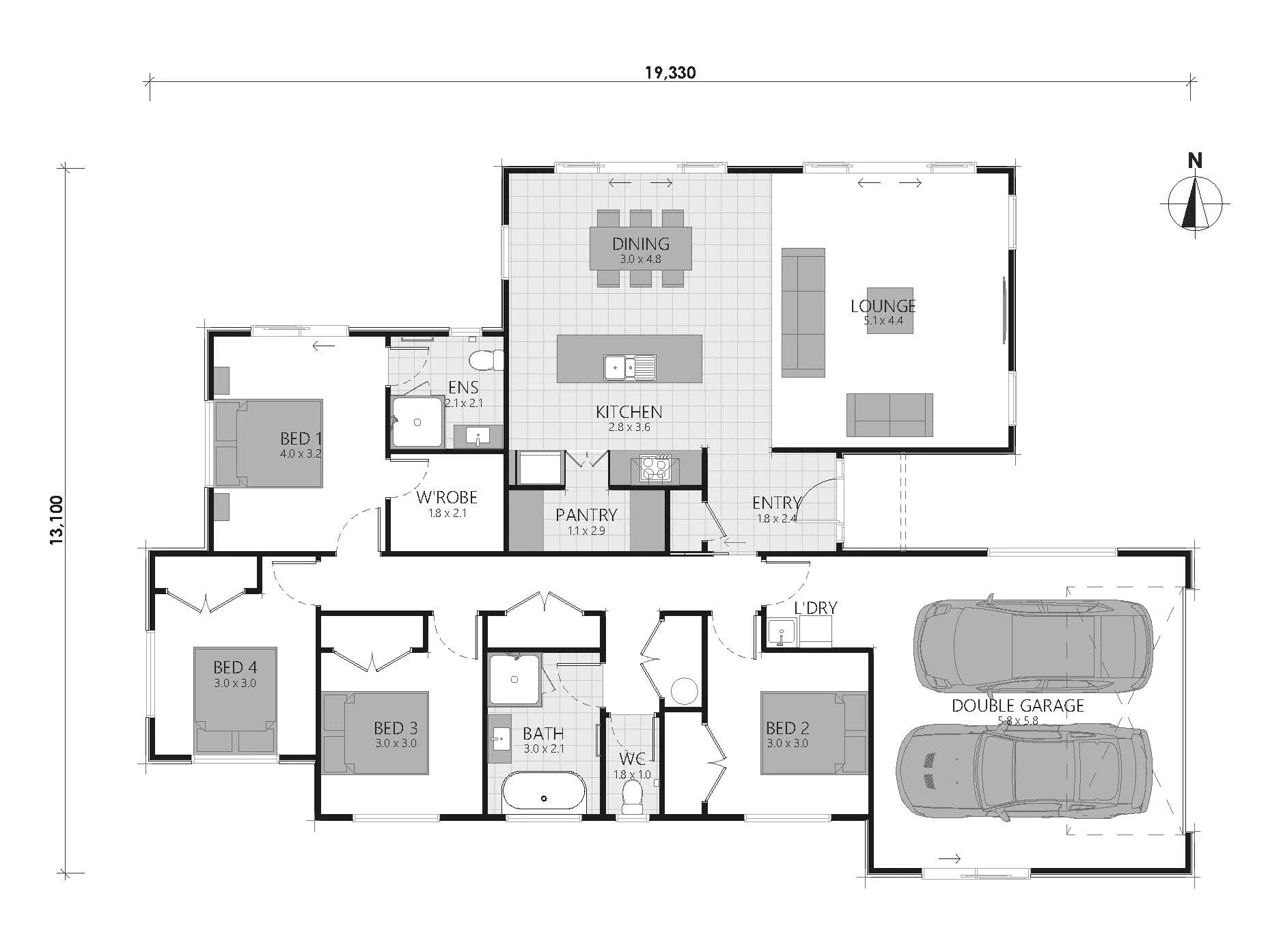DIXON Floor plan
The Dixon is a modern urban home designed for easy, low-maintenance living.
With four bedrooms, two bathrooms, and a spacious open-plan layout, it offers the perfect balance of comfort and functionality.
The well-connected living, dining, and kitchen areas provide a great space for family time and entertaining, while the double garage includes the laundry. The master suite features a private ensuite and walk-in wardrobe, while the three additional bedrooms all have generous double wardrobes.
Thoughtfully designed with storage in mind, the Dixon includes a large pantry and two large hallway cupboards, ensuring everything has its place.
This home is a smart choice for those looking for style, space, and practicality.
