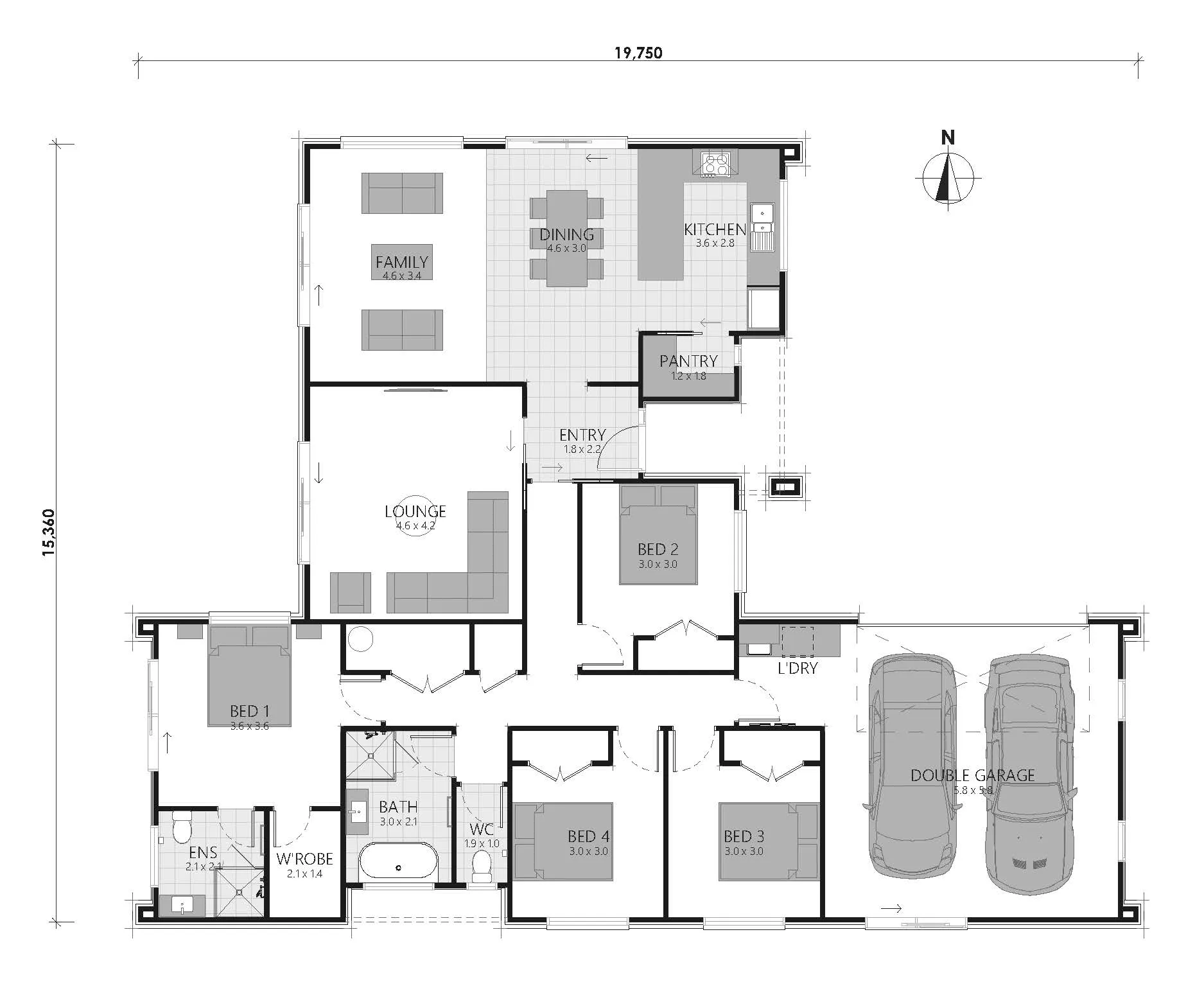WAUGH Floor plan
The Waugh is a spacious single-level home designed for families who love room to grow and connect.
With four bedrooms, two bathrooms, and two generous living areas, it provides the flexibility needed for both shared moments and private retreats.
The open-plan design flows seamlessly to outdoor spaces, making it perfect for entertaining, summer BBQs, or simply enjoying the fresh air.
Whether you're after space for the kids, a home office, or a peaceful retreat, the Waugh offers the ideal lifestyle for modern family living.
