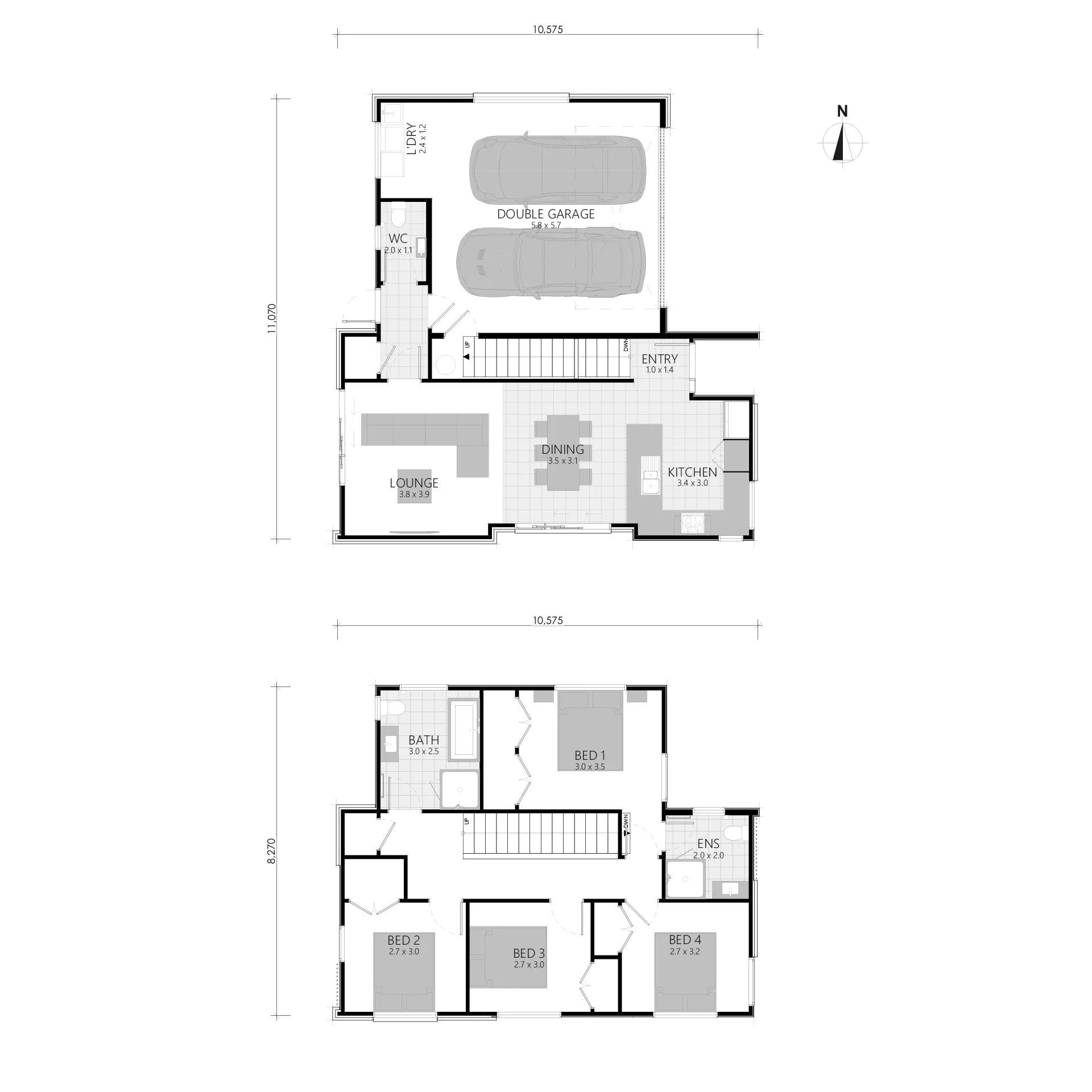BARTON Floor plan
The Barton is a modern and spacious house plan, featuring 4 bedrooms, 2 bathrooms, a double garage, and an open-plan living area. The exterior combines weatherboard and brick, with a Colorsteel longrun roof, exuding urban charm. Inside, an airy open-plan layout integrates the kitchen, dining, and living spaces. The well-appointed kitchen inspires culinary adventures. Four generously sized bedrooms provide private retreats, including a master with an ensuite. The outdoor area extends the living space, perfect for relaxing and entertaining. With ample space, practicality, and contemporary design, the Barton is an ideal family home.
