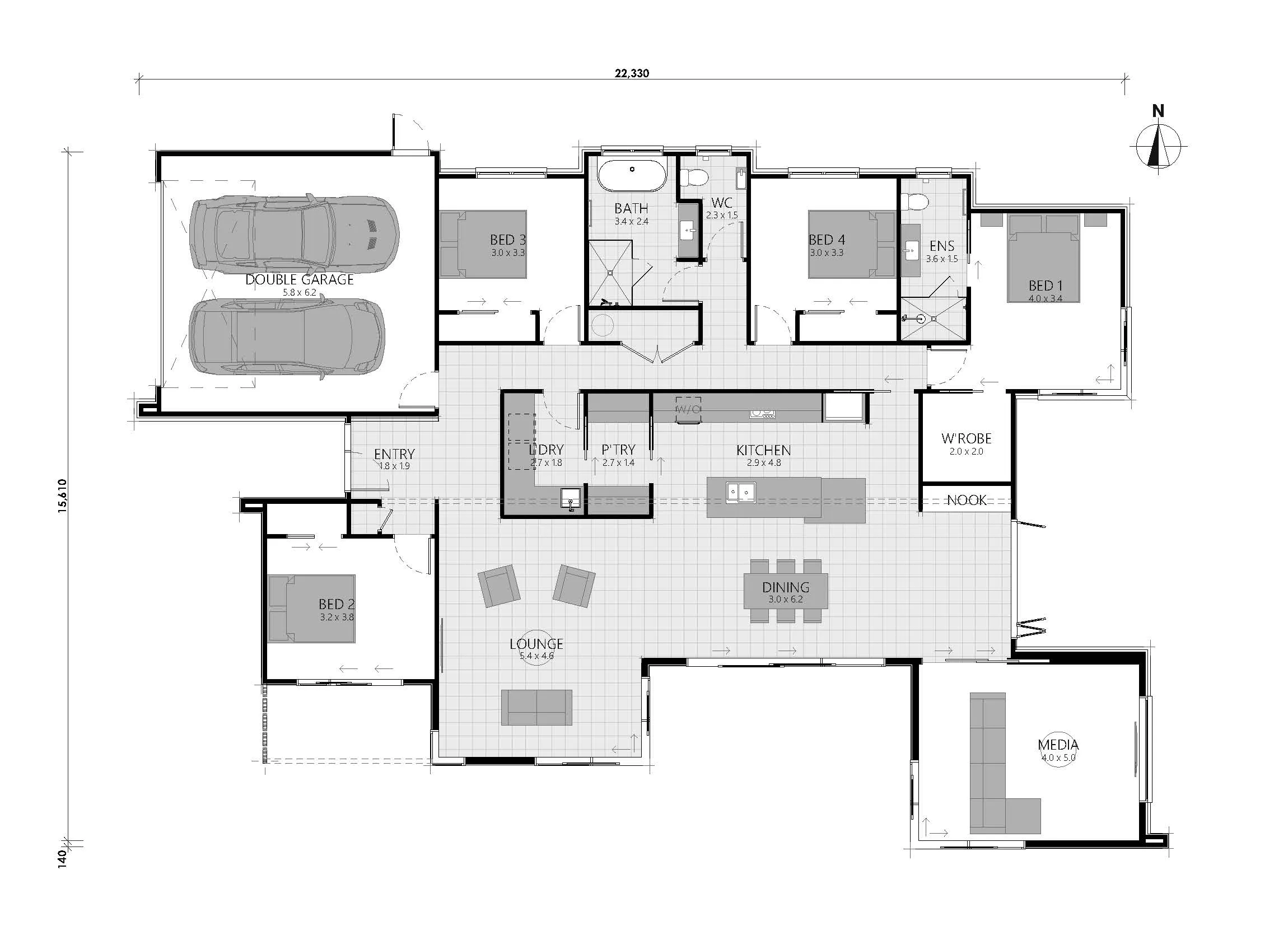ARMSTRONG Floor plan
Welcome to the Armstrong Plan - where luxury meets functionality.
Step into a world of modern elegance with our 4-bedroom, 2-bathroom sanctuary. Designed for comfort and style, this home boasts an open-plan kitchen, dining, and living area, complemented by a private lounge/tv room for those cosy nights in.
Entertain in style on the expansive deck with large corner bifold doors seamlessly connecting indoor and outdoor living. Need a quieter retreat? Escape to the private courtyard.
The heart of the home lies in the kitchen, featuring a large stone island with contrasting timber accents. Enjoy views from the kitchen straight out to the deck, and with a spacious walk-in scullery conveniently adjacent to the separate laundry, practicality meets luxury seamlessly.
Indulge in luxury with soft stone-style porcelain tiles throughout, offering both beauty and practicality. View more images: https://youtu.be/dzJTseTi1mc?si=YiPd2C2WooAIsIrD
