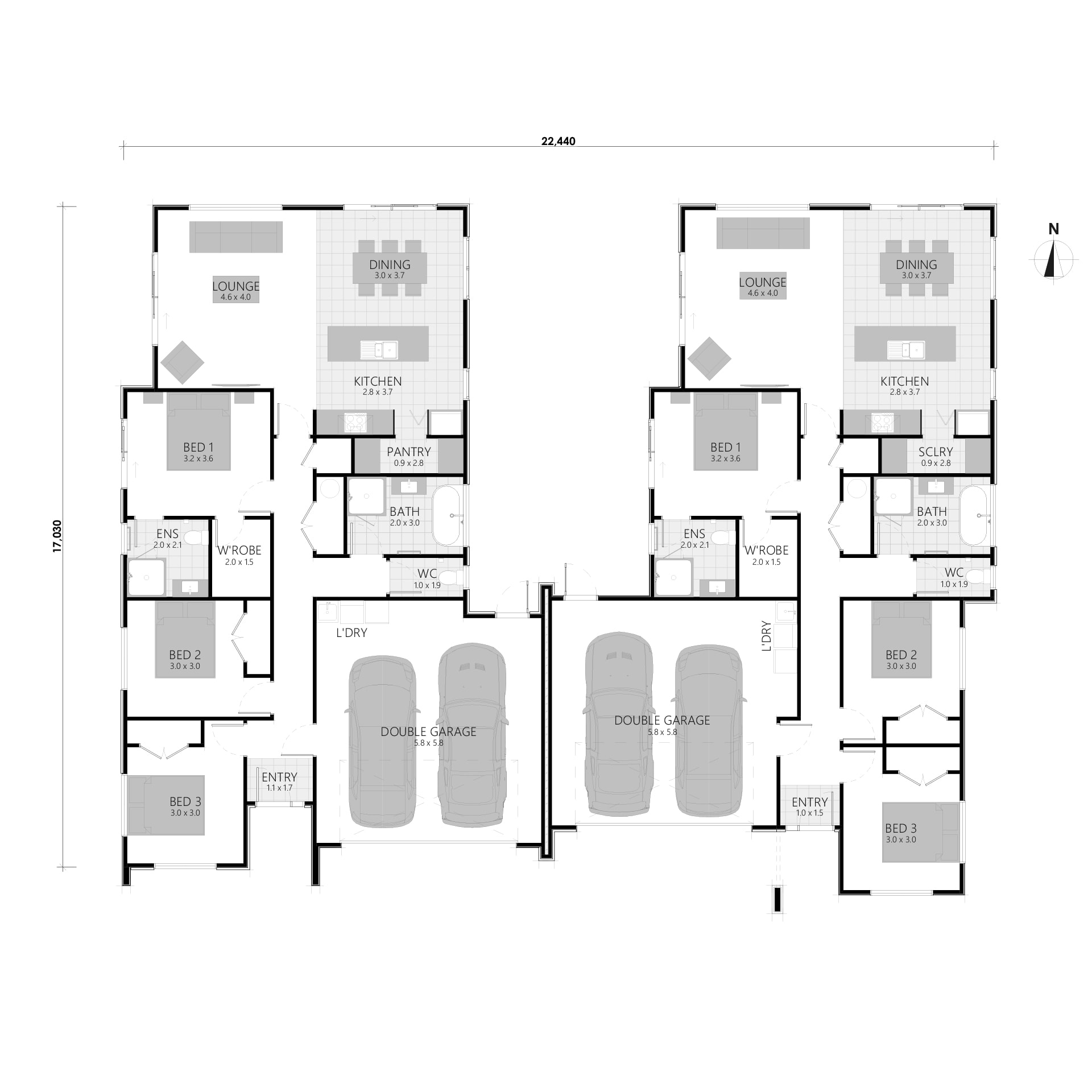POPATA Floor plan
Discover the perfect blend of style and functionality with our Popata duplex house plan.
Boasting a modern urban design, step inside this spacious floor plan to a thoughtfully designed layout featuring 3 bedrooms, ensuring that everyone has their own private haven. Both an ensuite and centrally located bathroom caters to both convenience and privacy. The heart of the home is the inviting living room, where cherished moments and relaxation seamlessly come together.
A double garage provides secure storage for your vehicle and more. The exterior is a blend of weatherboard and plaster finishes with a monopitch roof that adds a touch of urban chic. Rain or shine, the longrun coloursteel roof guarantees both durability and aesthetic appeal.
Embrace a lifestyle of comfort, sophistication, and modern design with the Popata duplex house plan.
