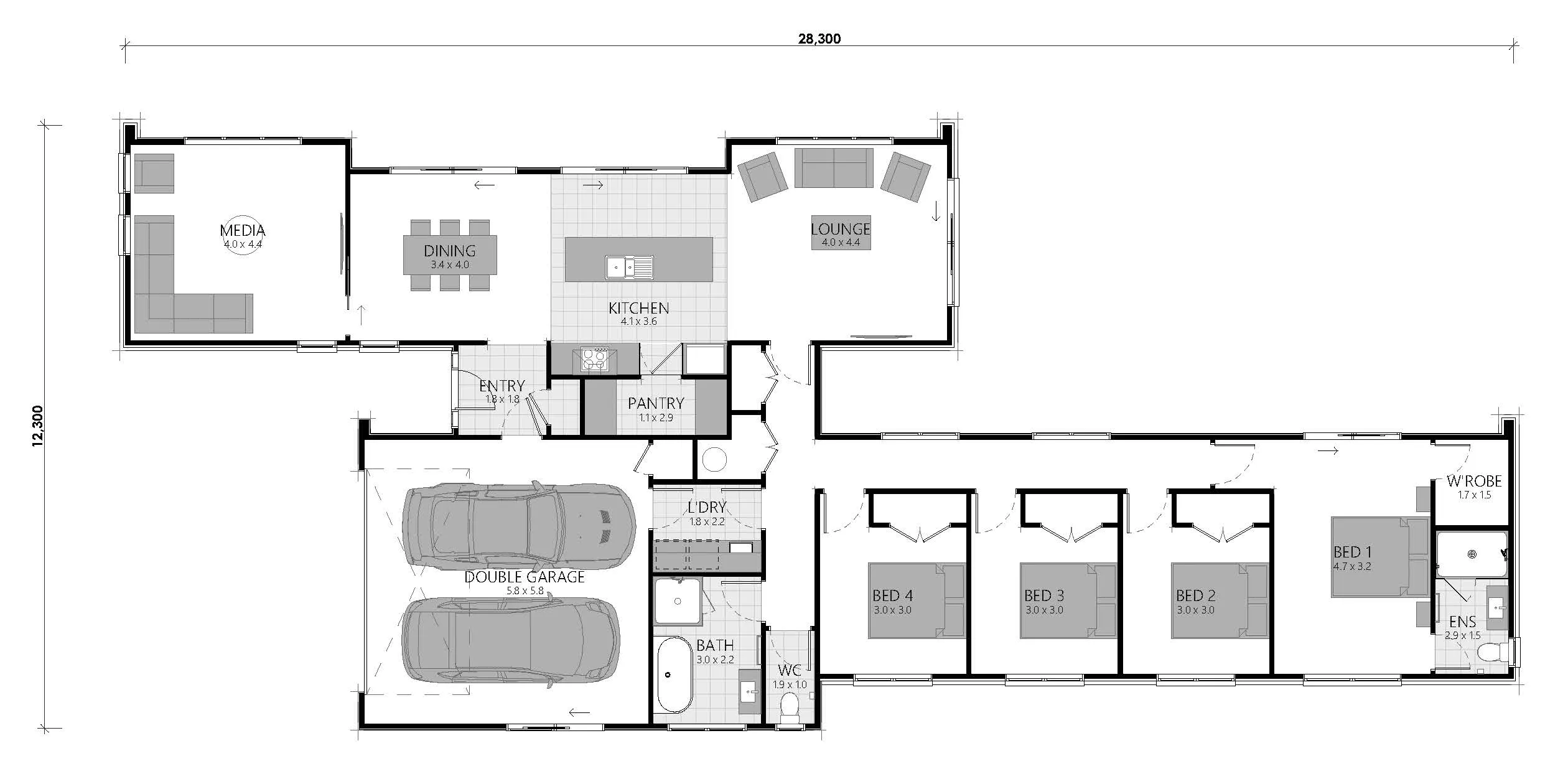STIRLING Floor plan
Welcome to the Stirling, a home that brings together modern design and comfortable living. This home features four generous bedrooms, ensuring each family member has their own private space. With two contemporary bathrooms, daily routines are made easy and efficient.
The double garage provides secure parking and additional storage, while the separate laundry room, accessible from both the house and the garage, keeps household tasks organised. The open-plan kitchen, dining, and lounge area is the heart of the home, designed for family interactions and entertaining. The kitchen combines style and functionality.
A separate media room offers a versatile space for entertainment and relaxation, catering to the diverse needs of modern families. The open-plan kitchen and dining area extends effortlessly to the outdoors through ranch sliders, creating a seamless indoor-outdoor living experience.
The Stirling is designed to accommodate the needs of a contemporary lifestyle.
