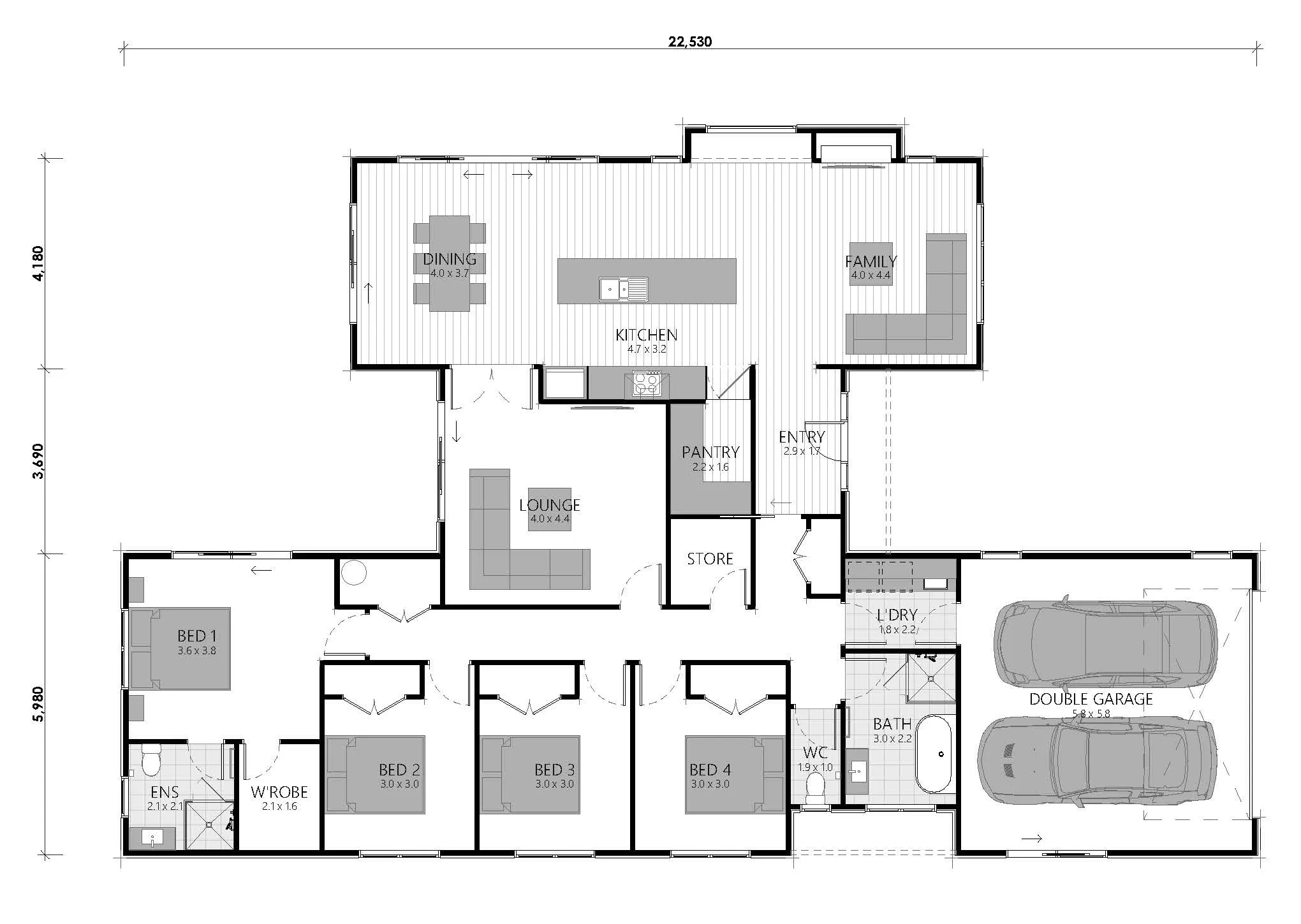TIMMER Floor plan
Welcome to the Timmer, a home that combines elegance, comfort, and practicality in a single level design. Ideal for families seeking spacious living without compromising on style.
This home features four generously sized bedrooms, providing ample space for family members and guests. The two modern bathrooms ensure convenience and privacy for everyone. A double garage offers secure parking and additional storage solutions, while the separate laundry room helps keep household chores organised and out of sight.
The open-plan kitchen is centrally located and features a walk-in pantry, perfect for those who love to cook and entertain. The dining and living area includes a charming window seat, creating a cosy nook for relaxation. A separate lounge provides a versatile space for family activities, entertaining, or simply unwinding.
The Timmer is designed to make everyday living effortless while providing beautiful spaces for making lasting memories.
