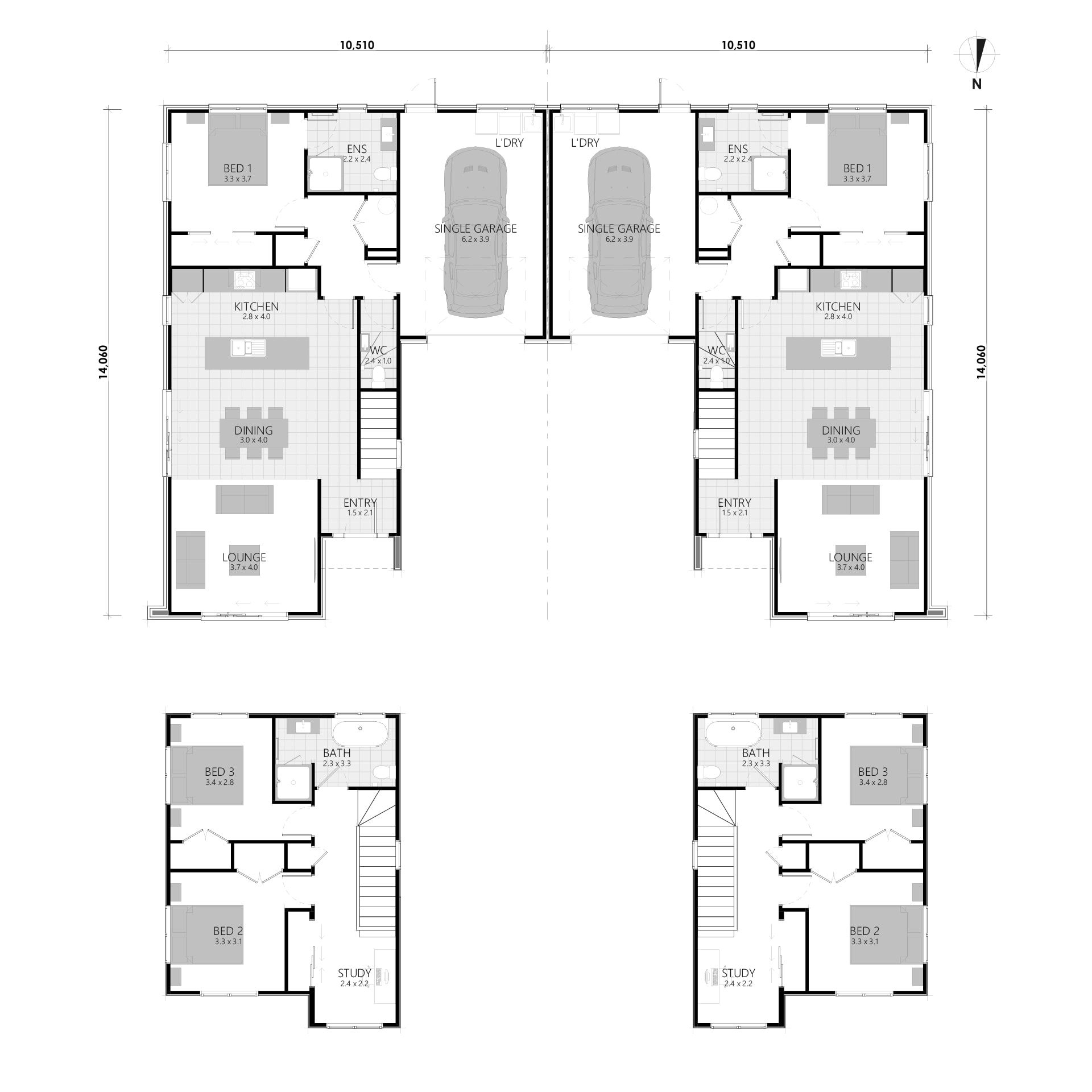HAWKINS Floor plan
The Hawkins, a 2-story duplex house plan that perfectly harmonizes comfort, style, and functionality. The spacious floor plan offers a modern living experience that is both inviting and inspiring.
A thoughtfully designed layout, the Hawkins includes 3 well-appointed bedrooms and its 2.5 bathrooms ensure convenience for your daily routines. The living room is a haven of comfort, destined to become the heart of your home. A single garage offers practical storage solutions.
The exterior is a visual delight, featuring a captivating blend of painted bagged brick in striking contrast with weatherboard, cedar, and plaster accents.
Incorporating the demands of modern living, this house plan boasts a dedicated study nook, allowing you to pursue your professional or personal pursuits in a quiet and inspiring corner. The dual outdoor living areas cater to your desire for open-air relaxation and entertainment.
Welcome to a residence where urban design comfort coalesce in harmony.
