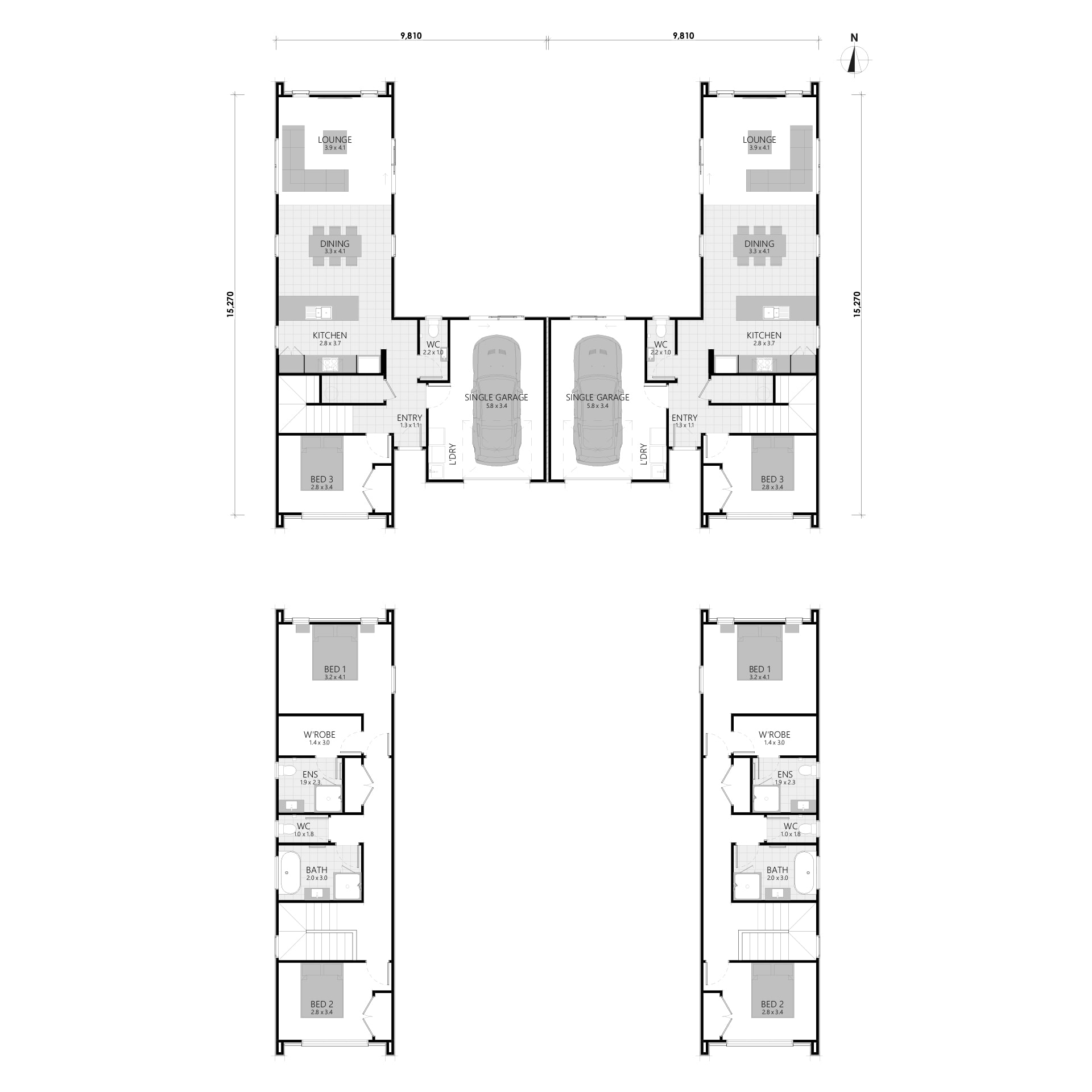KEATE Floor plan
Discover the epitome of urban living with the Keate duplex house plan. With both contemporary design elements and functional spaces, this 2-story plan redefines comfortable living. It has 2 bedrooms, 2.5 bathrooms, a spacious living room, and a single garage, the Keate is designed to harmonize modern aesthetics with practicality.
Spanning across a generous floor plan, the Keate provides ample room for both relaxation and entertainment. The architectural beauty is amplified by the harmonious blend of brick and mortar textures contrasted elegantly with weatherboard accents. Topped with a sleek and durable coloursteel longrun roof, the Keate not only stands out for its design but also for its durability against the elements.
Whether you're a professional couple seeking a stylish urban retreat or a small family looking for functional space, the Keate duplex house plan is designed to cater to your needs.
